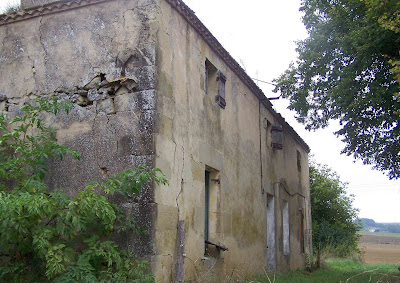We inch forward to completion and these last stages seem interminable.
The staircase is in and covered in dust sheets to protect the light wood from all the traipsing up and down.
The doors have been hung, un-hung, re-hung and un-hung again as other tasks go on round them.
Tiles have been cleaned, got dirty again, cleaned again about half a dozen times.
Small tasks (like finishing the grouting of the capping tiles on the wall outside and cutting the drain covers to fit round the guttering down pipes) that have been on a "to do" list for what feels like weeks are finally getting done.
The electricity company finally came and fitted the meter half way up the drive, but did not make the connection - not their job. And we still don't have a date when we will go "live".
At last, today the water company has fitted a meter, so we are only a step away from having a proper water system. Unfortunately the pipe to the meter doesn't quite reach, so another length of pipe and a joint is needed to finish the job. Yes, we will have water, but not yet.
After trips to every lighting shop in a radius of 50 kilometres we finally have made our choices and the lights are going in. One is a chandelier that came with us from a favourite house last but one in the UK. It looks very French hanging in the hall.
The under floor heating is being tidied up - bare wires tucked neatly behind thermostats. To our surprise we find the heating includes radiators for the bathrooms. We didn't realise and had already installed a towel heater upstairs. Bizarrely for a short while this afternoon, the upstairs bathroom had two radiators side by side - one fitted by our Polish builders and the other by the young (French) technicians from the heating company. After rapid conversations in Polish we have decided to leave the (French) one connected to the underfloor heating. Would this have happened if both sets of workers spoke the same language I wonder?
We long for the day when there are no more workers (of any nationality) on site.











































 Late that evening Tod damped down the cement in an attempt to stop it hardening too fast and cracking.
Late that evening Tod damped down the cement in an attempt to stop it hardening too fast and cracking. 











